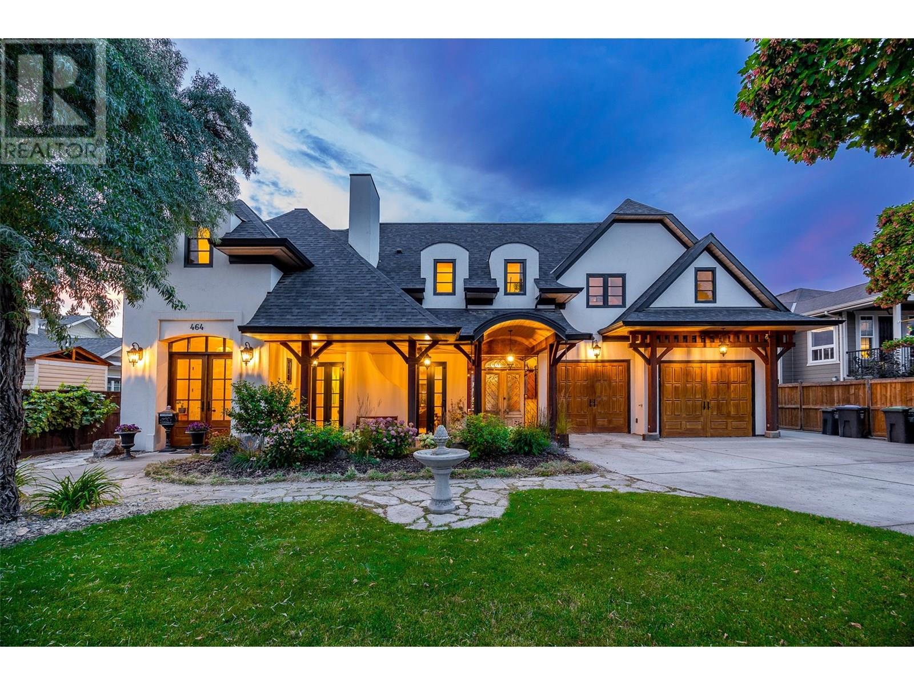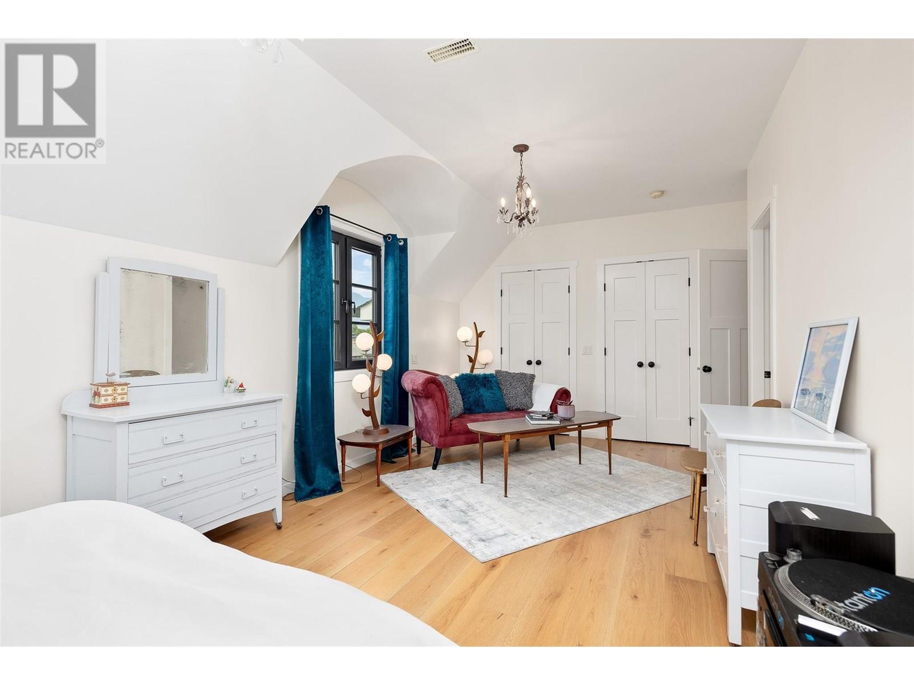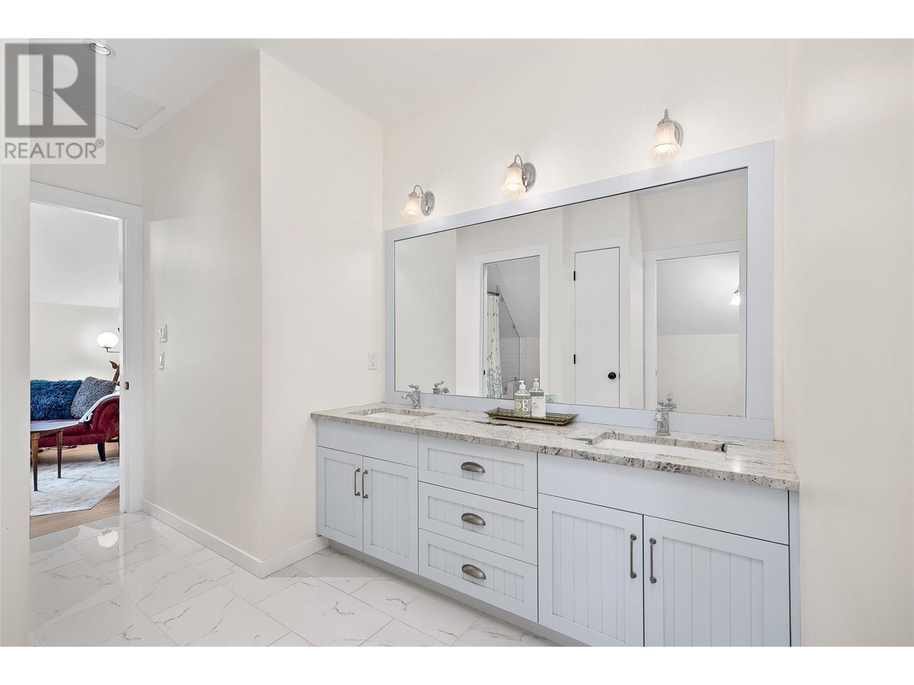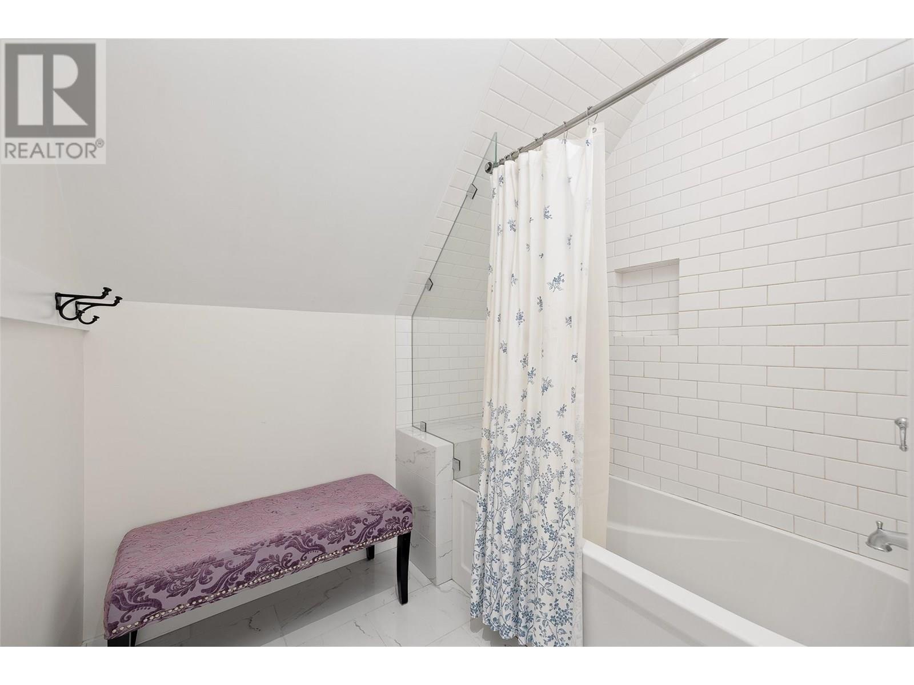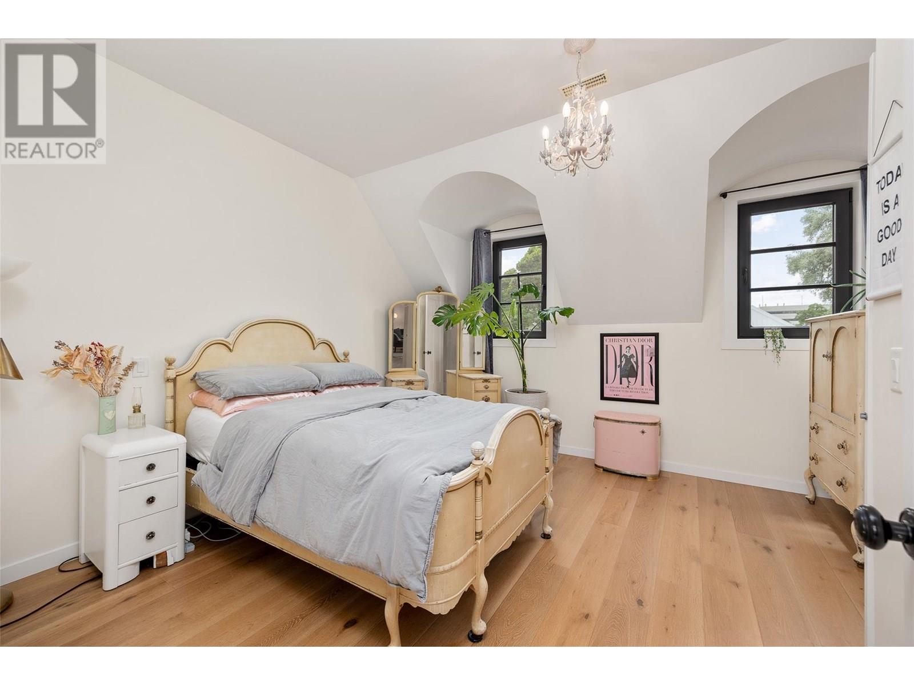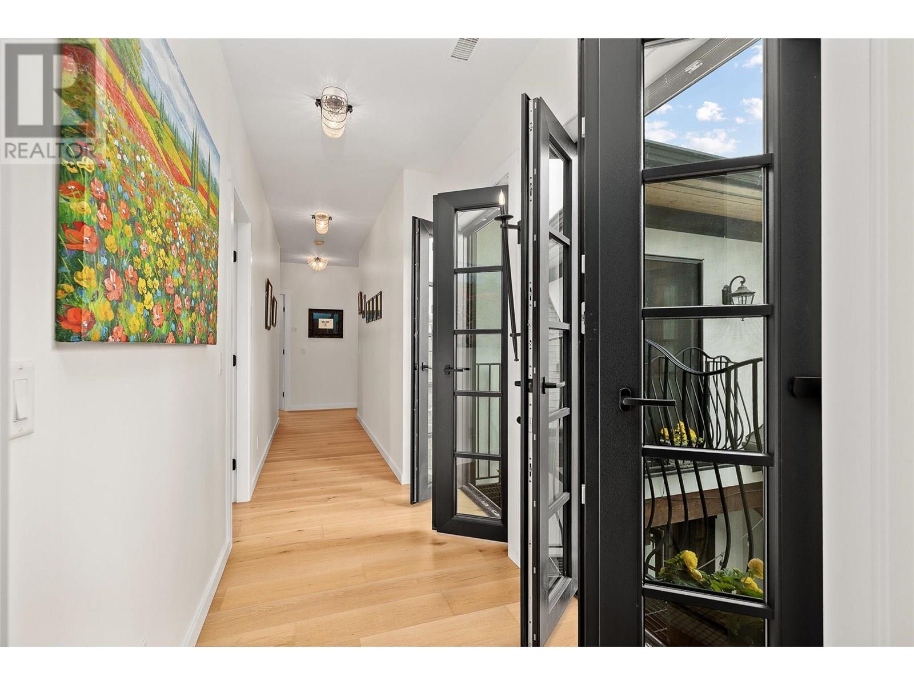6 Bedroom
6 Bathroom
4,089 ft2
Other
Central Air Conditioning
Forced Air
$3,750,000
Welcome to La maison inspiree de Paris, where classic French architecture meets Canadian family values to create a home that is as comfortable as it is beautiful. The original home was moved to the back of this large lot, then carefully renovated & reinvented as an Airbnb, currently generating $4k/month in rental revenue. Then came the new build... An antique door from Paris inspired a design & decor theme that flows with intention through every part of this unforgettable home, from the entrance to the art studio. Custom ironwork, lighting & decor imported from France, Italy & Spain complement the theme & catch the eye of discerning guests at every turn. Dining in the private courtyard feels like being transported to a French farmhouse—surrounded by vines from the owner's own micro-vineyard. The romance of this architectural gem delivers an ambiance of relaxed elegance & timeless style that will both charm & impress your guests. Step inside & discover a home that is as practical as it is beautiful, with thoughtful design elements & plenty of space for family to connect or retreat. Located near the beach in the Abbott District, just a short stroll to downtown, the Arts District or Pandosy Village. There are simply too many exquisite details to list here. Call your favourite agent for full details & floor plans or—better yet—book a showing to experience the romance of La maison inspiree de Paris for yourself... Vous etes sur de tomber amoureux. (You are sure to fall in love!) (id:23267)
Property Details
|
MLS® Number
|
10354563 |
|
Property Type
|
Single Family |
|
Neigbourhood
|
Kelowna South |
|
Community Features
|
Pets Allowed, Rentals Allowed |
|
Features
|
Central Island |
|
Parking Space Total
|
6 |
Building
|
Bathroom Total
|
6 |
|
Bedrooms Total
|
6 |
|
Appliances
|
Refrigerator, Dishwasher, Dryer, Cooktop - Gas, Oven - Gas, Microwave, See Remarks, Hood Fan, Washer, Washer/dryer Stack-up, Wine Fridge |
|
Architectural Style
|
Other |
|
Basement Type
|
Crawl Space |
|
Constructed Date
|
2014 |
|
Construction Style Attachment
|
Detached |
|
Cooling Type
|
Central Air Conditioning |
|
Exterior Finish
|
Stucco, Wood |
|
Flooring Type
|
Concrete, Hardwood, Tile |
|
Half Bath Total
|
2 |
|
Heating Type
|
Forced Air |
|
Roof Material
|
Asphalt Shingle |
|
Roof Style
|
Unknown |
|
Stories Total
|
2 |
|
Size Interior
|
4,089 Ft2 |
|
Type
|
House |
|
Utility Water
|
Municipal Water |
Parking
Land
|
Acreage
|
No |
|
Fence Type
|
Fence |
|
Sewer
|
Municipal Sewage System |
|
Size Irregular
|
0.28 |
|
Size Total
|
0.28 Ac|under 1 Acre |
|
Size Total Text
|
0.28 Ac|under 1 Acre |
|
Zoning Type
|
Unknown |
Rooms
| Level |
Type |
Length |
Width |
Dimensions |
|
Second Level |
Other |
|
|
7'9'' x 13'4'' |
|
Second Level |
Utility Room |
|
|
4' x 20'9'' |
|
Second Level |
Recreation Room |
|
|
22'11'' x 25'6'' |
|
Second Level |
Primary Bedroom |
|
|
11'11'' x 22'6'' |
|
Second Level |
Bedroom |
|
|
13'11'' x 15'1'' |
|
Second Level |
Bedroom |
|
|
10'4'' x 11'11'' |
|
Second Level |
Bedroom |
|
|
13'4'' x 12'7'' |
|
Second Level |
5pc Ensuite Bath |
|
|
12'5'' x 12'1'' |
|
Second Level |
4pc Ensuite Bath |
|
|
14'4'' x 16'1'' |
|
Second Level |
4pc Ensuite Bath |
|
|
10'5'' x 4'11'' |
|
Main Level |
Storage |
|
|
12'6'' x 25'6'' |
|
Main Level |
Storage |
|
|
10' x 15'8'' |
|
Main Level |
Other |
|
|
7'7'' x 15'9'' |
|
Main Level |
Living Room |
|
|
16'11'' x 16'11'' |
|
Main Level |
Laundry Room |
|
|
9'1'' x 6'5'' |
|
Main Level |
Kitchen |
|
|
12'7'' x 20'11'' |
|
Main Level |
Family Room |
|
|
16'4'' x 18'11'' |
|
Main Level |
Dining Room |
|
|
13'10'' x 18'3'' |
|
Main Level |
2pc Bathroom |
|
|
2'10'' x 7'2'' |
|
Main Level |
1pc Bathroom |
|
|
3'2'' x 5'7'' |
|
Additional Accommodation |
Primary Bedroom |
|
|
10'1'' x 11'10'' |
|
Additional Accommodation |
Living Room |
|
|
16' x 11'10'' |
|
Additional Accommodation |
Kitchen |
|
|
6'11'' x 11'10'' |
|
Additional Accommodation |
Dining Room |
|
|
8'7'' x 21'6'' |
|
Additional Accommodation |
Bedroom |
|
|
10'2'' x 7'11'' |
|
Additional Accommodation |
Full Bathroom |
|
|
10'1'' x 5'8'' |
https://www.realtor.ca/real-estate/28555246/464-cadder-avenue-kelowna-kelowna-south

